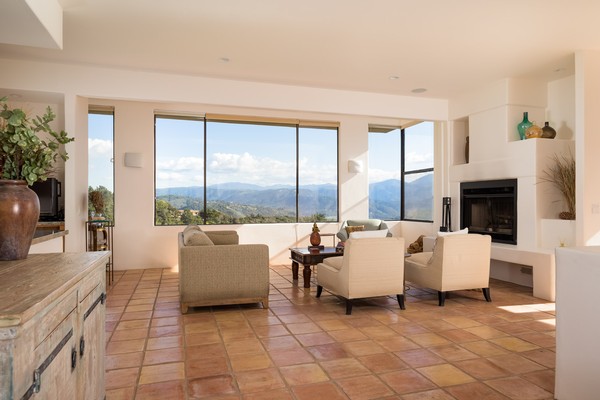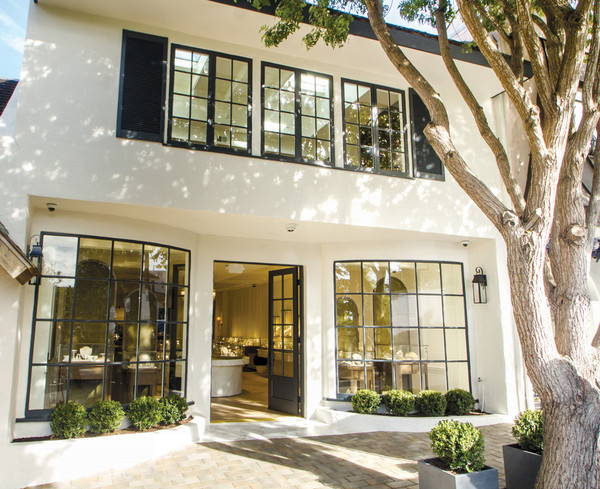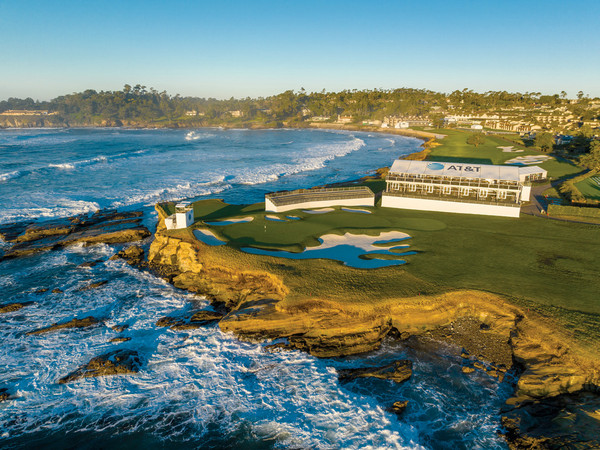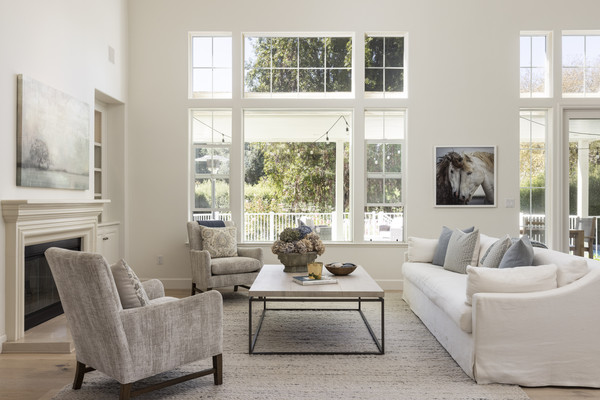An '80s Valley Home Now Contemporary Perfection

The Before and After Series: Part Six
I remember the exact moment when I got the call. My clients, Howard & Diane, just visited an open house in the Valley and they wanted it! I had their beautiful Carmel cottage for sale that they recently renovated and they had decided this contemporary Valley home was their next project – but this time – it was going to be their forever home. The one-acre property has spectacular valley views, direct sun exposure and good bones, but was built in 1988 with minimal updates. Upon seeing the home for the first time, Howard and Diane had the vision and in less than a month’s time, the house was theirs. Diane has an incredible eye for design, a passion that shows in every detail. It took them about 6 months to complete their remodel.

Diane can also be credited for the landscape design. From a gravel pathway around the house, to planting succulents, wild flowers, poppies and bright purple ice plant that truly pops as you approach the house. It’s stunning. The exterior has a warm contemporary feel with steel wire railings and trek decking at the back patio and entry. They leveled the back hillside to extend the deck and added a retaining wall.
Mark Vucina and Joe Compton of Vucina Construction masterfully executed the remodel. They also used Carmel Kitchen and Baths and Marina Glass. The house has a desirable open floor plan that takes in the incredible valley views from the great room that comprises of the living, kitchen and dining areas. They kept the Spanish floor tiles and bleached the original solid wood doors, but redid almost everything else – from lighting to re-plastering. The kitchen is a standout with striking granite picked from Carmel Stone with the most remarkable colors I’ve ever seen; while the stainless steel appliances compliment the sleek bamboo Woodmode cabinets. The adjacent dining room has two statement chandeliers from Visual Comfort that hang gracefully over the wooden dining table.


The guest bathroom, once with outdated pink marble, now has a classic, masculine feel with rich tiles from Tile Studio in Seaside. They also used the same bamboo cabinetry from the kitchen and fixtures from Ferguson’s. They even recessed the bathroom mirror into the tile on the wall, a small detail recommended by their contractors, Mark and Joe.


The master bedroom has a calming color palette and two closets – one dedicated to shoes and purses in the hallway, plus a walk-in, both designed by California Closets. Before, the master bathroom looked like a bad Vegas hotel room, but again with Diane’s vision, it now is classically beautiful with rare Ming green marble, radiant heat and a whirlpool tub. Their only regret in the entire remodel is that they didn’t install a hand held showerhead, because it would be useful when cleaning!


Downstairs, they installed new carpet, painted and added a wine closet in the storage space under the stairwell to hold about 100 bottles.

They installed built-in shelves to hold their many books, making the downstairs a cozy place to read, or watch a movie, complete with a bar and sliding doors opening to the yard. Howard told me they once spotted a mountain lion sleeping outside the room, probably wishing he could be invited in for the movie!
A few ongoing projects continue, like extending the trek decking around the house and installing solar panels from SolarCity. But other than that, Howard and Diane are pleased with their vision and love their contemporary home perched on the sunny hillside in Carmel Valley.
Vacation Itinerary for a Weekend in Carmel
NAR Settlement
What's Changing About Real-Estate Commissions?
I want to address the National Association of REALTOR®s' recent settlement to resolve a class action lawsuit that has been in the news so much this year. One of the settlement terms is that the MLS will no longer allow for listing agents to make offers of compensation to buyer’s agents, which is how it has traditionally been handled. To comply with this settlement, the MLS removed all offers of buyer’s agent compensation as of Tuesday, August 13th.
Commissions always ...
Modern Luxury in a Carmel Jewel Box
Fourtané Jewelers Opens a Beautiful New Boutique
The AT&T Pebble Beach Pro-Am Evolves
The Tournament's Exciting Transformation
"It was truly a treasured invitation," he says. "It's impossible to play center fi eld in a professional baseball game, but you can be part of something special with the Pro-Am."
A mainstay of the Monterey Peninsula for almost 80 years, the tournament has been officially ...
The Before and After Series | Part Seventeen: Valley Estate Perfected
I had been referred to potential buyers who were relocating to Carmel from Colorado. They were the type of buyers that could be successful in the crazy days of COVID. Decisive, ready and able. It was March, 2021 and a gorgeous four bedroom home on one of my favorite streets in Carmel Valley had just hit the market. I called my clients and the husband literally hoped on a flight the very next morning. He boarded a plane with only a cup of coffee in ...



